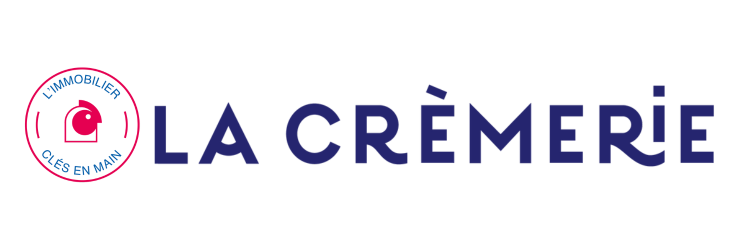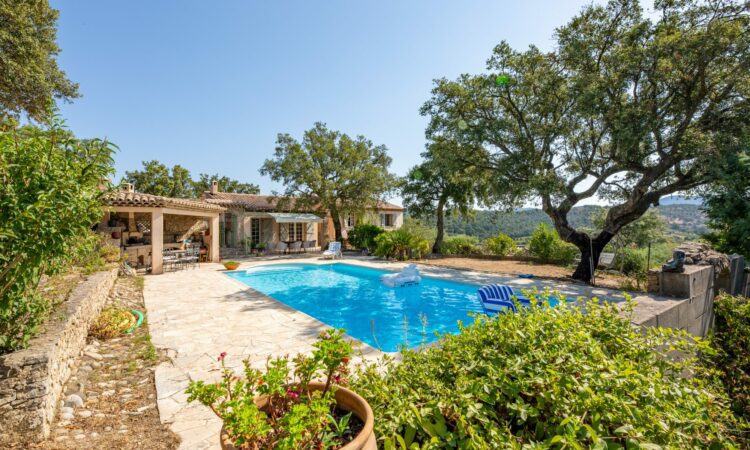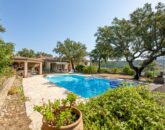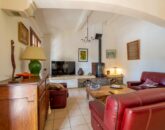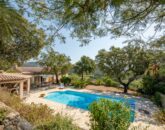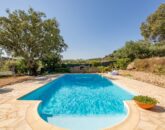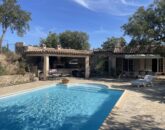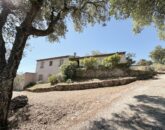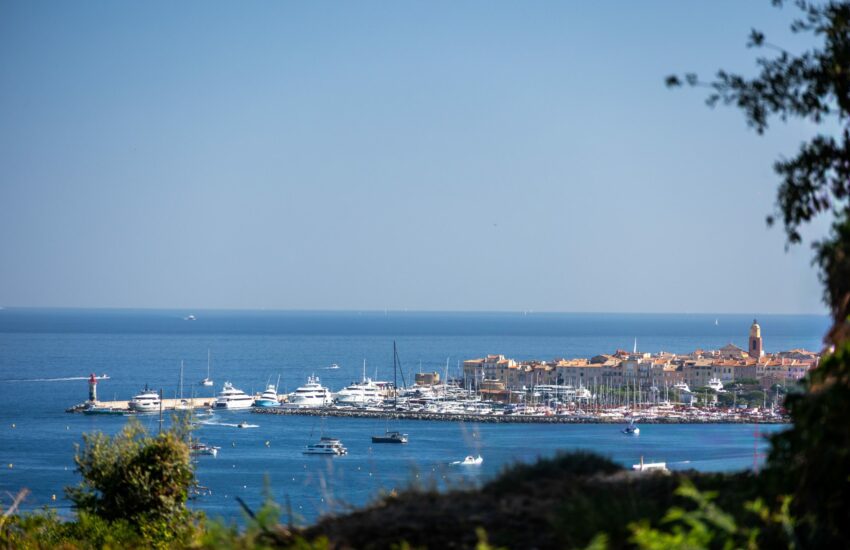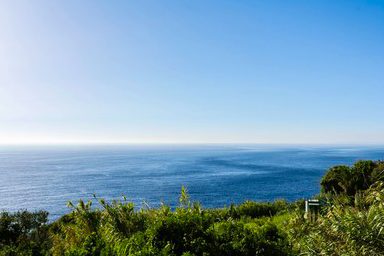House 165m2 on land of 1700m2 with swimming pool – Le PLAN de la Tour in absolute calm
Overview
Provence! This is it! The view, the cicadas, the boules pitch, the peace and quiet, a family home where life is good, all without being isolated.
We can see ourselves there! Those lovely evenings with family or friends, with barbecue, pizza oven and kids in the pool. There’s nothing missing.
To accommodate all these people, the 175m2 house has a beautiful 40m2 living room opening onto the terrace with pergola and includes the living room, lounge and kitchen. It also has 6 bedrooms between 9 and 15m2, most with fitted closets, 1 bathroom, 1 shower room and 2 separate wc.
All on 2 levels that can be divided into 2 apartments ( 1 of 107m2 with the large living room/kitchen, 4 bedrooms, the bathroom (whirlpool bath) and an independent wc and another of 68m2 with 2 bedrooms, a shower room, an independent wc, a storeroom and its living room/kitchen opening onto another terrace )
The house dates from 1990 and was built on an accessible crawl space. It is connected to mains drainage. It conceals a space that could be converted into a natural wine cellar. Outside, there’s a 5×10 chlorine pool with sand filter, a summer kitchen with barbecue and pizza oven, a garage, several parking spaces, views and several watering holes in the grounds (3 easy-to-maintain terraces).
Heated by a wood-burning stove and compressed wood logs in the living room (installed last year) and a reversible air-conditioning system (heating and air conditioning) throughout the house. A gas-fired underfloor heating system was originally used and has been preserved, so can be put back into operation.
A little interior painting to breathe new life into the house will be welcome, and the lower-level shower room needs to be redone. As for the rest, it’s very well maintained, and will remain a matter of taste. We’ll be happy to help you with any minor repairs you may need, which are taken into account in the selling price.
School bus at 100m, 8min from the center of Plan de la Tour, 15 min from Sainte-Maxime and the beaches, 20min from the freeway, 25 min from Les Arc-Draguignan station. Easy access (tarmac road) and listed on various GPS, telephone network on site and fiber for internet.
Be prepared for the visit as it will not leave you indifferent.
Contact me 07 69 60 81 81 Cécilia CONSTANTIN
A WORD FROM LA CREMERIE: A real family paradise, a house with a soul.
The selling price is €770,000 incl. VAT. Fees are payable by the seller. Information on the risks to which this property is exposed is available on the Géorisque website: www.georisques.gouv.fr. This advert has been drawn up under the editorial responsibility of Mme Cécilia CONSTANTIN, Managing Director of SIGNATURE REAL ESTATE-LA CREMERIE with a share capital of €20100, SIREN 948 962 329 00017 RSC de Fréjus, holder of the CPI83042023000000011 transaction card.
Fees payable by the vendor. In a condominium of 2 lots. No legal proceedings in progress. Energy class C, Climate class A Estimated average annual energy costs for standard use, based on 2021 energy prices: between €1,330.00 and €1,830.00. Information on the risks to which this property is exposed is available on the Géorisques website: georisques.gouv.fr.
.
LA CREMERIE offers you a turnkey solution for your projects.
Details
-
Prix (€):770.000 €
-
Statuts:
Amenities
- Air conditioning
- American cuisine
- Swimming pool
- Terrace
